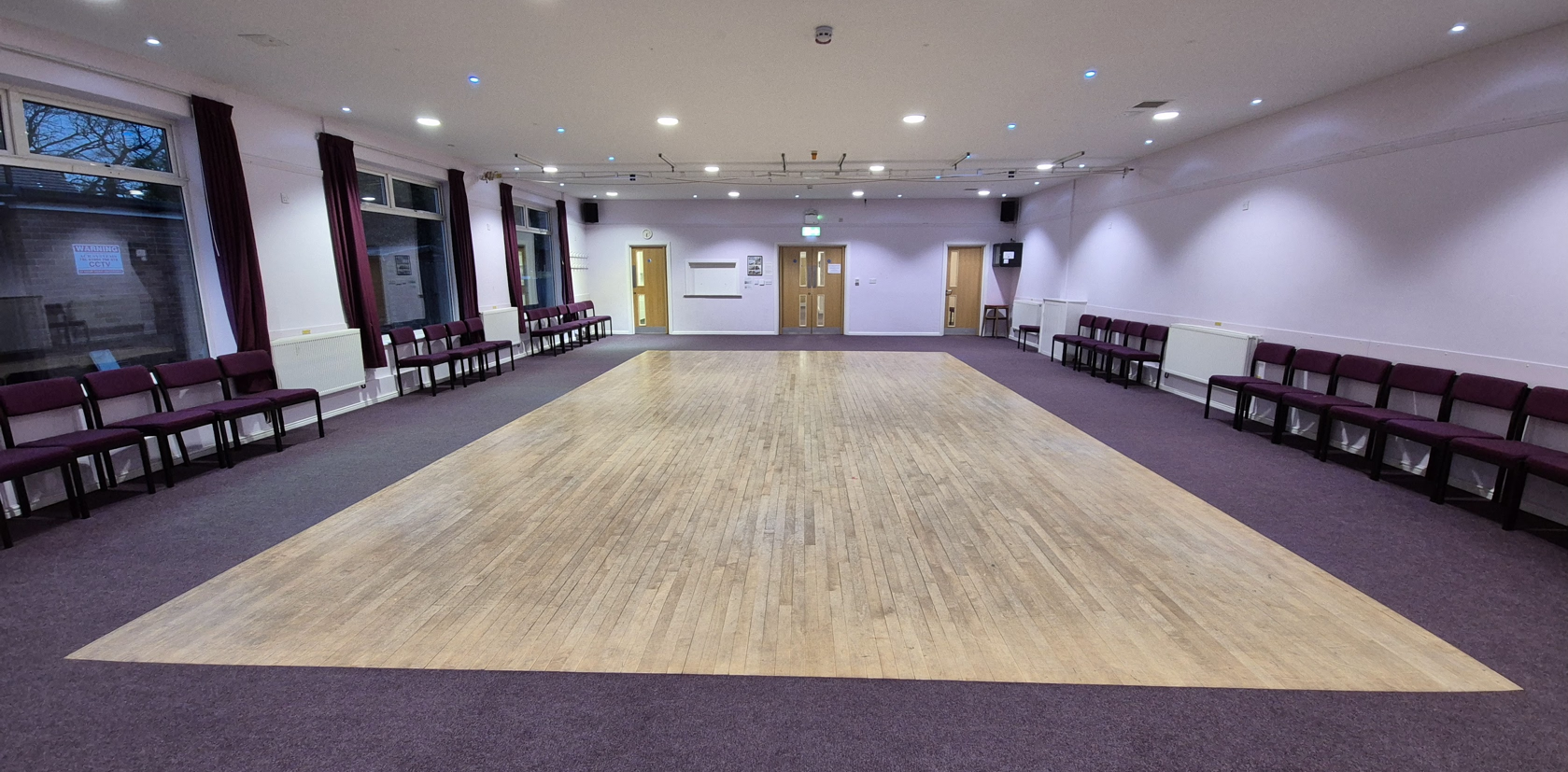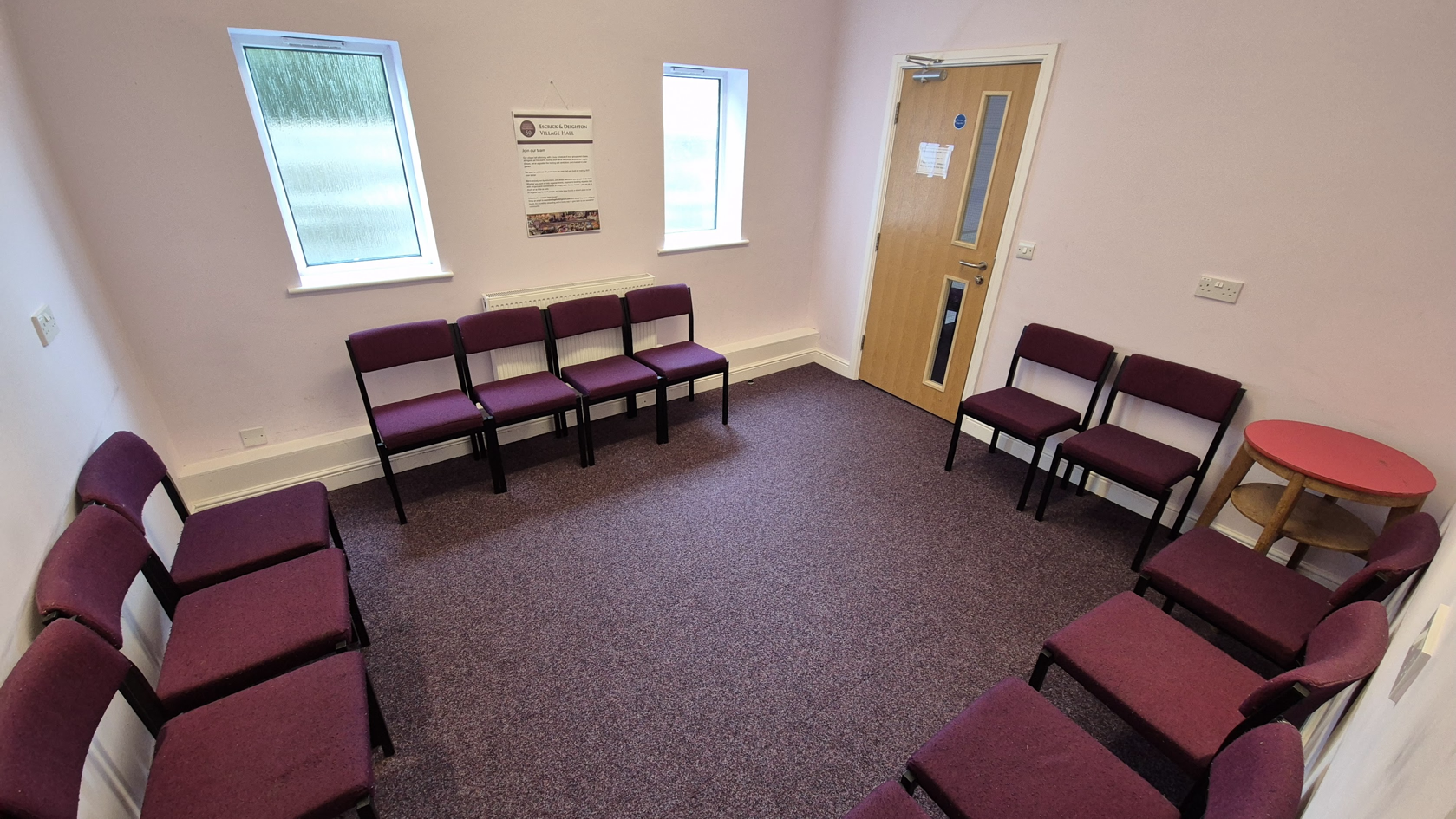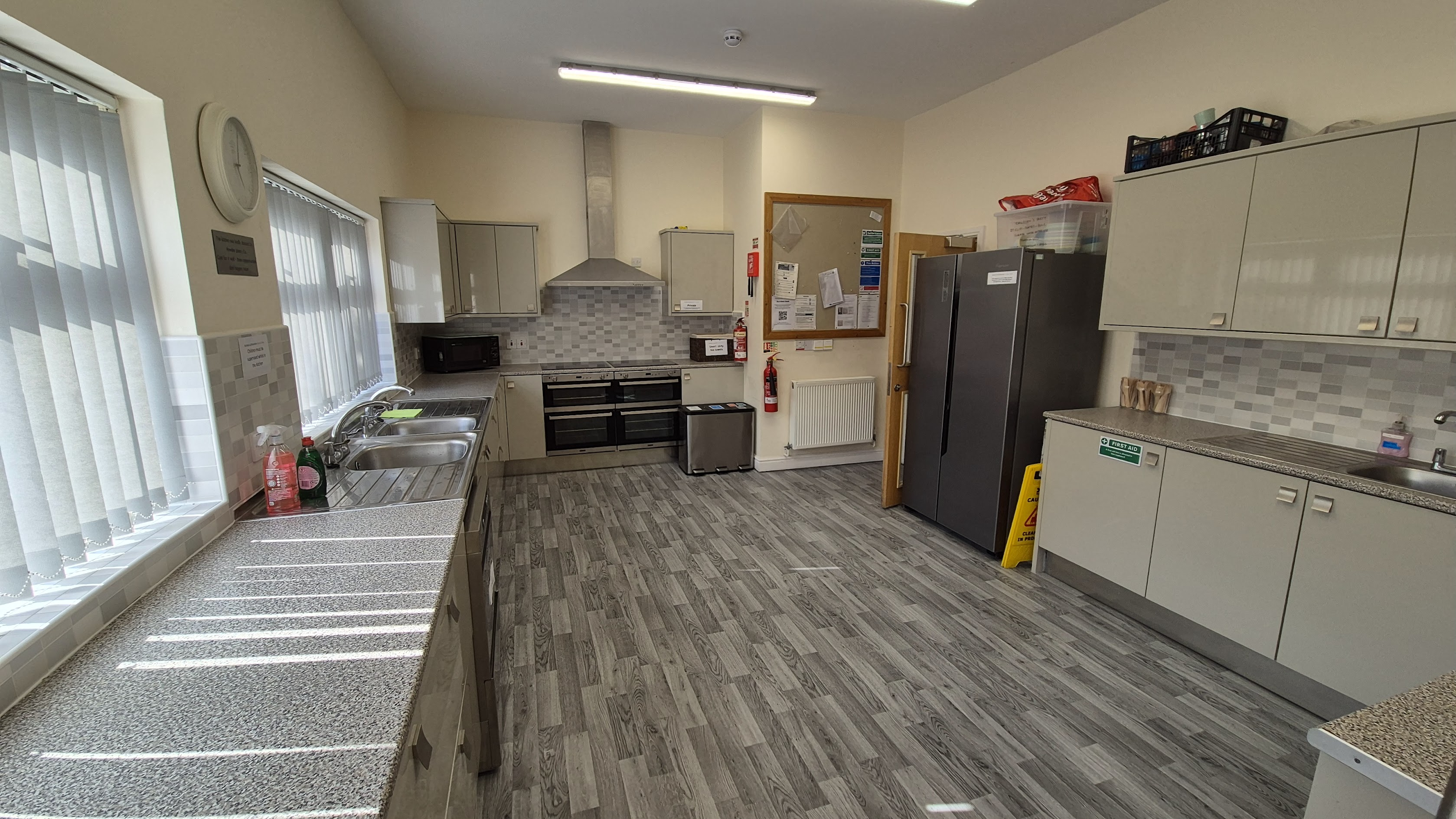Availability & bookings
To make a booking or check availability, please visit our availability calendar:
Main Hall
A popular choice for parties, classes, public events and wedding receptions.
The hall is 141 sq metres, approx 15m x 9.4m with a ceiling height of 2.95m.
There is a central wooden floor area measuring 9.5m x 5.5m, with an outer carpeted area (see layout schematic at the bottom of the page).
Indicative capacities of the room are: close seated (theatre style) 120, seated at tables 100.
The hall has a built-in sound system with Bluetooth connectivity, and modern ceiling mounted sound responsive disco lights.
Ordinarily there are 32 chairs in the room. Up-to an additional 80 chairs are available from our store room if required (please request at the time of booking).
15 trestle tables (6ft x 2ft 5in) are available, kept in the hall store room.
The hall has floor to ceiling mirrors on the back wall that can be hidden when not required.
It has a modern lighting system suitable for daytime and evening use, and 16 mains power sockets providing a total capacity of 84 amps.

Committee Room
This room is 3m x 3m. It seats around 8 - 15 people, and is typically used for meetings.
There are normally 15 chairs in the room, and trestle tables can normally be borrowed from the hall store room if required.
Ceiling and wall lighting; 6 mains power sockets.

360° view of the committee room
Pre-school Room
This room (used by our pre-school during term time) is 42 sq metres, approx 8 m x 8 m.
Kitchen
Our well equipped kitchen is 20 sq metres with doors to the corridor and Main Hall and a serving hatch to the Hall. There are:
- two ceramic hobs with extractor fan,
- two electric double ovens,
- two kettles,
- domestic dishwasher for day-to-day use,
- commercial dishwasher for rapid cleaning of glasses and crockery at functions,
- three sinks,
- an American Style fridge freezer,
- two wine coolers,
- 14 mains power sockets,
- extensive work surfaces,
- sufficient crockery, cutlery and different types of glasses for events of 100+ guests,
- plastic crockery for childrens' parties of ~ 20 guests.

Shared amenities
The building has central heating throughout, with thermostats in each room linked to the booking calendar.
There are ladies’, men’s and accessible WCs all located on the central corridor.
There is a wireless internet access available to all hirers.
Baby changing facilities are available in the accessible WC.
All the seating in the hall is upholstered and suitable for all occasions. 32 seats are routinely in the hall, and up to 95 additional seats can be provided when required (127 in total).
There is a small car park shared with the Escrick & Deighton Club.
There are lightweight regular folding tables and circular ones which are suited to celebration and evening events.
Accessibility
The main door is close to level access, with a 3cm raised doorframe.
The fire exit door is close to level access, with a 3cm raised doorframe.
The ground floor of the building is step free internally.
We have an accessible toilet (left-hand transfer) with pull cord alarm.
Sockets and light switches are generally located at an accessible height (save for those intentionally mounted closer to the ceiling for theatre use).
Door widths internally are generally 77cm for the single doors, and 180cm for the double doors. The accessible toilet door is 100cm, and opens outwards.
Key limitations:
Most internal doors are fire doors with auto-closers fitted.
The main entrance door also has an auto-closer fitted.
The kitchen has no specific accessibility provision, and has a standard counter height of 80cm.
The first floor store room is only accessible via a flight of stairs.
Access from and via the car park is via tarmac hardstanding. Access via the Club has sections of uneven and unpaved surface.
Licences
PRS and PPL licences to cover playing of most live music.
Premises licence for entertainment and sale of alcohol.
Rates and Charges
Click here to see our current rates and charges
Frequently Asked Questions:
Click here for answers to frequently asked questions.
Layout
This is a plan of the Village Hall showing all of the public facilities, and location of fire fighting equipment.
